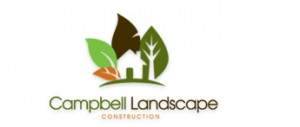Image Gallery
Click on an image to see full captions and to see full screen.

Multi-use, richly-textured landscape includes pool with waterfall, tiled pool deck, outdoor kitchen and dining area under shade pergola, pool house, stone walls, stone staircase leading to colorful flower gardens and a flourishing vegetable garden.

Outdoor kitchen features stonework in warm tones, arched stone backsplash, granite countertops, sink, grill, warming oven, refrigerator – all under a gorgeous pergola that provides shade during the day and lighting at night.

Pool dimensions and location were designed to maximize patio space, with the far edge touching the retaining wall and plenty of room for the outdoor kitchen and dining area.

From this original backyard we created a much more inviting landscape with many activity possibilities and entertaining areas.

This photo of the in-progress transformation shows the detailed tile work bordering the pool and the stone retaining walls in matching tones, which creates visual harmony. The taller pillars at regular intervals create focal points of interest as well as structural support.





